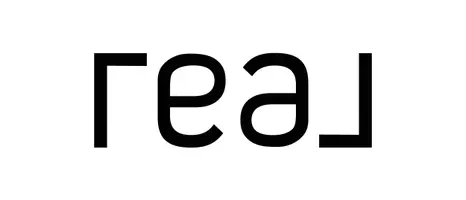For more information regarding the value of a property, please contact us for a free consultation.
Key Details
Sold Price $725,000
Property Type Multi-Family
Sub Type Multi Family
Listing Status Sold
Purchase Type For Sale
Square Footage 2,944 sqft
Price per Sqft $246
Subdivision Mt Hope/Hope Village/East Side
MLS Listing ID 1381670
Sold Date 05/30/25
Bedrooms 5
Full Baths 3
HOA Y/N No
Abv Grd Liv Area 2,944
Year Built 1920
Annual Tax Amount $11,910
Tax Year 2024
Lot Size 3,049 Sqft
Acres 0.07
Property Sub-Type Multi Family
Property Description
Don't miss this fantastic investment opportunity or owner-occupied property in the desirable East Side of Providence. This prime location places you just minutes away from Hope Street Village, Brown University, RISD, and Thayer Street. This well-maintained two-family property features updated mechanicals and a newer roof. The first-floor unit includes a kitchen, an oversized dining room, a living room, two bedrooms, and a full bathroom. This unit also has its private entrance. The second unit boasts a spacious and bright living room, two ample-sized bedrooms with excellent closet space, a kitchen, and an updated full bathroom. The property extends to a sun-drenched third floor, offering an additional bedroom, large closets, a generous full bathroom, a living area with high ceilings, and beautiful new skylights. The basement provides ample storage space and a washer and dryer for the property. Each unit comes with one on-site parking space. This property is also minutes away from Downtown, the Amtrak/MBTA PVD station, I-95, and an array of restaurants. This is truly a must-see!!
Location
State RI
County Providence
Community Mt Hope/Hope Village/East Side
Rooms
Basement Exterior Entry, Full, Interior Entry, Unfinished
Interior
Interior Features Attic, Cathedral Ceiling(s), High Ceilings, Permanent Attic Stairs, Storage, Skylights, Tub Shower, Vaulted Ceiling(s)
Heating Baseboard, Gas
Cooling None
Flooring Ceramic Tile, Hardwood, Vinyl
Fireplaces Type None
Fireplace No
Window Features Skylight(s)
Appliance Dryer, Gas Water Heater, Oven, Range, Refrigerator, Washer
Laundry Common Area
Exterior
Exterior Feature Paved Driveway
Community Features Highway Access, Near Hospital, Near Schools, Public Transportation, Recreation Area, Restaurant, Shopping, Sidewalks
Utilities Available Sewer Connected
Total Parking Spaces 4
Garage No
Building
Foundation Combination, Concrete Perimeter
Sewer Connected, Public Sewer
Water Connected
Structure Type Plaster,Shingle Siding
New Construction No
Others
Senior Community No
Tax ID 11LARCHSTPROV
Financing Cash
Read Less Info
Want to know what your home might be worth? Contact us for a FREE valuation!

Our team is ready to help you sell your home for the highest possible price ASAP
© 2025 State-Wide Multiple Listing Service. All rights reserved.
Bought with RE/MAX Professionals



