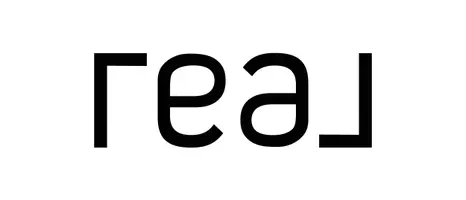For more information regarding the value of a property, please contact us for a free consultation.
Key Details
Sold Price $395,000
Property Type Single Family Home
Sub Type Single Family Residence
Listing Status Sold
Purchase Type For Sale
Square Footage 1,300 sqft
Price per Sqft $303
Subdivision Tiogue
MLS Listing ID 1378338
Sold Date 05/30/25
Style Ranch,Raised Ranch,Split Level
Bedrooms 3
Full Baths 1
Half Baths 1
HOA Y/N No
Abv Grd Liv Area 1,300
Year Built 1958
Annual Tax Amount $4,757
Tax Year 2024
Lot Size 9,147 Sqft
Acres 0.21
Property Sub-Type Single Family Residence
Property Description
This Three Bed, One & Half Bath Home Features an Updated Spacious Kitchen with Granite Countertops, Stainless Steel Appliances, A Dining Area, and Living Room w/Wood Burning Fireplace for Cozy Nights. Step Out the French Doors to a Private Fenced Yard & Patio Perfect for Grilling and Hosting Summer BBQs! The Lower Level could be finished for Additional Space if Needed & Offers Extra Storage & Garage. Updates Include Young Roof, Newer Burnham Heating System, Vinyl Siding & Windows. Close to Shopping, All Conveniences & Minutes to the Highway. Don't Miss This One!
Location
State RI
County Kent
Community Tiogue
Rooms
Basement Exterior Entry, Full, Interior Entry, Partially Finished
Interior
Interior Features Cable TV
Heating Hot Water, Oil
Cooling Central Air
Flooring Carpet, Ceramic Tile, Hardwood
Fireplaces Number 1
Fireplaces Type Masonry
Fireplace Yes
Window Features Storm Window(s)
Appliance Dryer, Dishwasher, Electric Water Heater, Microwave, Oven, Range, Refrigerator, Water Heater, Washer
Exterior
Exterior Feature Patio
Parking Features Attached
Garage Spaces 1.0
Fence Fenced
Community Features Highway Access, Near Hospital, Near Schools, Public Transportation, Restaurant, Shopping
Porch Patio
Total Parking Spaces 3
Garage Yes
Building
Story 2
Foundation Concrete Perimeter
Sewer Other, Private Sewer, Septic Tank
Water Connected
Architectural Style Ranch, Raised Ranch, Split Level
Level or Stories 2
Structure Type Drywall,Brick,Vinyl Siding
New Construction No
Others
Senior Community No
Tax ID 7WILDWOODSTCVEN
Financing Conventional
Read Less Info
Want to know what your home might be worth? Contact us for a FREE valuation!

Our team is ready to help you sell your home for the highest possible price ASAP
© 2025 State-Wide Multiple Listing Service. All rights reserved.
Bought with RE/MAX Professionals



