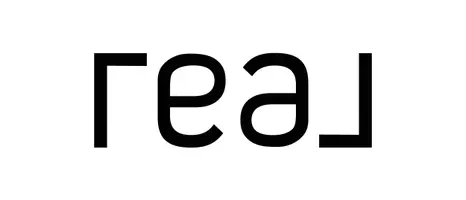For more information regarding the value of a property, please contact us for a free consultation.
Key Details
Sold Price $460,000
Property Type Single Family Home
Sub Type Single Family Residence
Listing Status Sold
Purchase Type For Sale
Square Footage 1,647 sqft
Price per Sqft $279
MLS Listing ID 1376166
Sold Date 05/27/25
Style Raised Ranch
Bedrooms 3
Full Baths 2
Half Baths 1
HOA Y/N No
Abv Grd Liv Area 1,647
Year Built 2025
Tax Year 2024
Lot Size 3,998 Sqft
Acres 0.0918
Property Sub-Type Single Family Residence
Property Description
Custom built split level under construction for early Spring delivery. House features 3 bedrooms and 2 1/2 baths. Open concept 22 X 23 kitchen, dining/living area with vaulted ceiling on main level. additional half bath for guests. Large ensuite with walk-in closet overlooks rear yard. Lower level has 2 large bedrooms and another full bath. Separate utility room for washer and dryer. Large
20 X 11 integral garage with opener offers storage space. House has maintenance free exterior with gutters and downspouts. Heating is gas fired propane with forced hot air and central air conditioning. 200 AMP electrical service. Separate hot water tank.
House has HERS Rating and is Solar Ready. Receptacle in garage for EV charge station. Nothing to do but move in.
Location
State RI
County Providence
Zoning R-4
Rooms
Basement Full, Interior Entry, Unfinished
Interior
Interior Features Cathedral Ceiling(s), High Ceilings, Vaulted Ceiling(s), Cable TV
Heating Forced Air, Propane
Cooling Central Air
Flooring Laminate, Carpet
Fireplaces Type None
Fireplace No
Window Features Thermal Windows
Appliance Dishwasher, Disposal, Oven, Range, Refrigerator, Range Hood, Water Heater
Exterior
Exterior Feature Paved Driveway
Parking Features Attached
Garage Spaces 1.0
Community Features Highway Access, Near Hospital, Near Schools, Public Transportation
Utilities Available Sewer Connected
Total Parking Spaces 3
Garage Yes
Building
Story 2
Foundation Concrete Perimeter
Sewer Connected, Public Sewer
Water Connected, Public
Architectural Style Raised Ranch
Level or Stories 2
Structure Type Drywall,Vinyl Siding
New Construction Yes
Others
Senior Community No
Tax ID 23HENRYSTWOON
Financing Conventional
Read Less Info
Want to know what your home might be worth? Contact us for a FREE valuation!

Our team is ready to help you sell your home for the highest possible price ASAP
© 2025 State-Wide Multiple Listing Service. All rights reserved.
Bought with Coldwell Banker Realty



