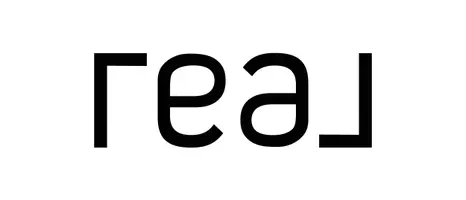For more information regarding the value of a property, please contact us for a free consultation.
Key Details
Sold Price $600,000
Property Type Single Family Home
Sub Type Single Family Residence
Listing Status Sold
Purchase Type For Sale
Square Footage 3,057 sqft
Price per Sqft $196
Subdivision Cherry Hill
MLS Listing ID 1381554
Sold Date 05/23/25
Style Raised Ranch
Bedrooms 3
Full Baths 2
HOA Y/N No
Abv Grd Liv Area 1,872
Year Built 1966
Annual Tax Amount $8,256
Tax Year 2024
Lot Size 0.400 Acres
Acres 0.4
Property Sub-Type Single Family Residence
Property Description
Tucked away on a cul de sac, in Johnston's Cherry Hill neighborhood, 37 Atwells is an immaculate raised ranch offering over 3000 sqft of living space. The main floor features three bedrooms and a full bath with double vanities, hardwood floors, and a double sided fireplace. The kitchen is updated with granite countertops and stainless appliances. The kitchen, dining, and family rooms free flow with open living space. The family room leads through a slide to a covered deck that stretches the length of the home and overlooks the pool. The lower level provides additional living space with an expansive recreation room, a full wet bar and the perfect space to entertain during pool parties. Also on this level, another full bath, laundry room, and the entrance to a two car garage. The 17,400 sqft lot abuts green space in the rear of the home, and features an additional carport and an extra large storage shed. Additional highlights: a young roof at 8 years, new central air at 3 years, and 200amp electrical service. **OFFER DEADLINE: Tuesday April 8 by 12:00PM**
Location
State RI
County Providence
Community Cherry Hill
Zoning R15
Rooms
Basement Full, Finished, Walk-Out Access
Interior
Interior Features Attic, Wet Bar, Bathtub, Tub Shower
Heating Baseboard, Hot Water, Oil
Cooling Central Air
Flooring Ceramic Tile, Hardwood, Laminate, Vinyl
Fireplaces Number 1
Fireplaces Type Masonry
Fireplace Yes
Appliance Dryer, Dishwasher, Oven, Oil Water Heater, Range, Refrigerator, Washer
Exterior
Exterior Feature Sprinkler/Irrigation
Parking Features Attached
Garage Spaces 4.0
Fence Fenced
Pool In Ground
Utilities Available Sewer Connected
Total Parking Spaces 10
Garage Yes
Building
Lot Description Cul-De-Sac, Sprinkler System
Story 2
Foundation Concrete Perimeter
Sewer Connected
Water Connected
Architectural Style Raised Ranch
Level or Stories 2
Additional Building Outbuilding
Structure Type Drywall,Other
New Construction No
Others
Senior Community No
Tax ID 37ATWELLSAVJOHN
Financing Conventional
Read Less Info
Want to know what your home might be worth? Contact us for a FREE valuation!

Our team is ready to help you sell your home for the highest possible price ASAP
© 2025 State-Wide Multiple Listing Service. All rights reserved.
Bought with Empire RE Group, ERA Powered



