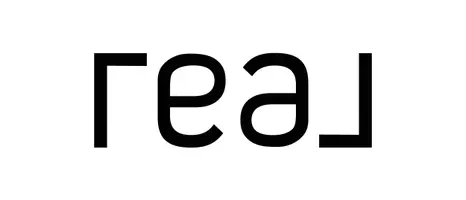For more information regarding the value of a property, please contact us for a free consultation.
Key Details
Sold Price $399,000
Property Type Single Family Home
Sub Type Single Family Residence
Listing Status Sold
Purchase Type For Sale
Square Footage 2,000 sqft
Price per Sqft $199
Subdivision Chepatchet
MLS Listing ID 1380983
Sold Date 05/19/25
Style Ranch
Bedrooms 2
Full Baths 1
Half Baths 1
HOA Y/N No
Abv Grd Liv Area 1,200
Year Built 1950
Annual Tax Amount $4,965
Tax Year 2024
Lot Size 10,018 Sqft
Acres 0.23
Property Sub-Type Single Family Residence
Property Description
Welcome to 41 Vernon Drive in desirable Chepatchet, Rhode Island. Featuring 2 bedrooms, 2 bonus rooms, 1.5 bathrooms, 1200 square feet upstairs and a beautifully finished basement. One bonus room has an egress window allowing for possibility of making into another bedroom with town approval. Enjoy a bright and airy kitchen with granite countertops, large island, stainless steel appliances and stylish shaker cabinets, perfect for cooking and entertaining. Step out onto the deck off the kitchen for easy outdoor relaxation overlooking large backyard. Significant updates include a brand-new well and septic system installed in 2019, ensuring peace of mind. Finished basement recently redone with half bath, 2 bonus rooms, living room/office area. Offering extra living space for a family room, home office or guest quarters. Unfinished side of basement has plenty of room for storage. Home is vinyl sided for easy maintenance. Don't miss this opportunity to own a move-in-ready home in a desirable Glocester location! Enjoy all that Chepatchet has to offer, beautiful nature and secluded, comfortable living. Conveniently located five minutes from Glocester Country Club, 15 minutes from shopping in Smithfield, 25 mins to Providence. 20 mins to CT line. Schedule your private showing today!
Location
State RI
County Providence
Community Chepatchet
Rooms
Basement Exterior Entry, Full, Interior Entry, Partially Finished
Interior
Interior Features Tub Shower
Heating Baseboard, Propane
Cooling None
Flooring Carpet, Ceramic Tile, Laminate, Vinyl
Fireplaces Type None
Fireplace No
Appliance Dryer, Gas Water Heater, Microwave, Oven, Range, Refrigerator, Washer
Exterior
Exterior Feature Deck, Porch, Paved Driveway
Fence Fenced
Community Features Golf, Highway Access, Near Schools, Public Transportation, Recreation Area, Restaurant, Shopping, Tennis Court(s)
Porch Deck, Porch
Total Parking Spaces 6
Garage No
Building
Story 1
Foundation Combination
Sewer Septic Tank
Water Well
Architectural Style Ranch
Level or Stories 1
Structure Type Drywall,Vinyl Siding
New Construction No
Others
Senior Community No
Tax ID 41VERNONDRGLOC
Financing Conventional
Read Less Info
Want to know what your home might be worth? Contact us for a FREE valuation!

Our team is ready to help you sell your home for the highest possible price ASAP
© 2025 State-Wide Multiple Listing Service. All rights reserved.
Bought with RE/MAX Real Estate Center



