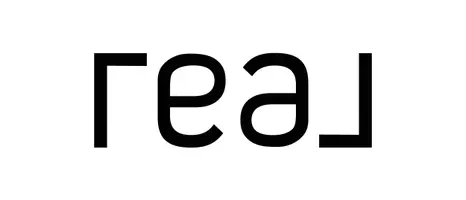For more information regarding the value of a property, please contact us for a free consultation.
Key Details
Sold Price $485,000
Property Type Condo
Sub Type Condominium
Listing Status Sold
Purchase Type For Sale
Square Footage 2,691 sqft
Price per Sqft $180
MLS Listing ID 1382036
Sold Date 05/16/25
Bedrooms 3
Full Baths 3
Half Baths 1
HOA Fees $253/mo
HOA Y/N No
Abv Grd Liv Area 1,638
Year Built 2020
Annual Tax Amount $6,173
Tax Year 2024
Lot Size 11.034 Acres
Acres 11.0341
Property Sub-Type Condominium
Property Description
Welcome to 9 Lily Ln in West Warwick a beautifully designed 3-bedroom, 3.5-bath home offering spacious, open-concept living with beautiful hardwood floors! The modern kitchen features granite countertops, shaker-style cabinets, a large island, and a dining area perfect for entertaining. The living room boasts a cozy gas fireplace and sliders that open to a private deck ideal for relaxing or outdoor dining. The main level also includes a convenient half bath and a spacious primary suite complete with an ensuite bath with double vanities and walk-in closet. Upstairs, you'll find two generously sized bedrooms and a shared full bath. The finished lower level offers even more living space with a full bath and walk-out access to a patio, providing great flexibility for a guest suite, home office, or playroom. A 1-car attached garage adds extra convenience. Located close to shopping, highways, and schools this home combines comfort, style, and a great location. Don't miss out! *Some photos have been virtually staged.
Location
State RI
County Kent
Zoning R-10
Rooms
Basement Exterior Entry, Full, Finished, Interior Entry
Interior
Interior Features Tub Shower
Heating Forced Air, Gas
Cooling Central Air
Flooring Ceramic Tile, Hardwood, Vinyl
Fireplaces Number 1
Fireplaces Type Gas
Fireplace Yes
Appliance Dryer, Dishwasher, Disposal, Gas Water Heater, Microwave, Oven, Range, Refrigerator, Washer
Laundry In Unit
Exterior
Exterior Feature Paved Driveway
Parking Features Attached
Garage Spaces 1.0
Community Features Golf, Highway Access, Near Hospital, Near Schools, Public Transportation, Restaurant, Shopping
Utilities Available Sewer Connected
Total Parking Spaces 3
Garage Yes
Building
Story 2
Foundation Concrete Perimeter
Sewer Connected
Water Connected
Level or Stories 2
Structure Type Drywall,Vinyl Siding
New Construction No
Others
Pets Allowed Yes
HOA Fee Include Maintenance Grounds,Sewer,Snow Removal,Trash,Water
Senior Community No
Tax ID 9LILYLANEWWAR
Financing Cash
Pets Allowed Yes
Read Less Info
Want to know what your home might be worth? Contact us for a FREE valuation!

Our team is ready to help you sell your home for the highest possible price ASAP
© 2025 State-Wide Multiple Listing Service. All rights reserved.
Bought with RE/MAX Professionals



