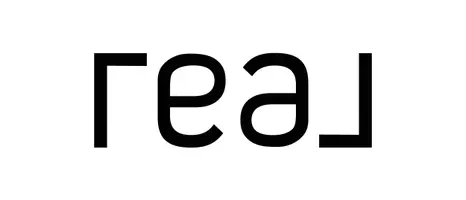For more information regarding the value of a property, please contact us for a free consultation.
Key Details
Sold Price $500,000
Property Type Single Family Home
Sub Type Single Family Residence
Listing Status Sold
Purchase Type For Sale
Square Footage 1,232 sqft
Price per Sqft $405
Subdivision Ashaway
MLS Listing ID 1369136
Sold Date 01/07/25
Style Cape Cod
Bedrooms 3
Full Baths 2
HOA Y/N No
Abv Grd Liv Area 1,232
Year Built 1995
Annual Tax Amount $5,678
Tax Year 2023
Lot Size 0.770 Acres
Acres 0.77
Property Sub-Type Single Family Residence
Property Description
This private 3-bedroom, 2-bathroom residence is nestled in the Ashaway neighborhood just minutes from downtown Westerly. Farm to table restaurants, bespoke entertainment, shops, parks, and amenities all nearby. Step inside to discover an open-concept living space filled with natural light, featuring a spacious living room that flows seamlessly into the kitchen with large island perfect for entertaining. Two well-sized bedrooms or home office are located on the ground floor with shared full-size bathroom. Retreat to the second floor with primary and full bath, as well as office area overlooking the living room below. Outside, enjoy a private backyard with a deck for summer barbecues and landscaped garden. A full walk out basement with one-car garage provides convenience and additional storage. Also possible to convert to added living space. Close to RI beaches.
Location
State RI
County Washington
Community Ashaway
Rooms
Basement Full, Unfinished, Walk-Out Access
Interior
Interior Features Cathedral Ceiling(s), Skylights
Heating Forced Air, Oil
Cooling None
Flooring Hardwood
Fireplaces Number 1
Fireplaces Type Stone
Fireplace Yes
Window Features Skylight(s)
Appliance Dryer, Dishwasher, Oven, Oil Water Heater, Range, Refrigerator, Washer
Exterior
Parking Features Attached
Garage Spaces 2.0
Community Features Near Hospital, Near Schools, Restaurant, Shopping
Total Parking Spaces 3
Garage Yes
Building
Story 2
Foundation Concrete Perimeter
Sewer Septic Tank
Water Well
Architectural Style Cape Cod
Level or Stories 2
Structure Type Drywall,Clapboard,Wood Siding
New Construction No
Others
Senior Community No
Tax ID 60MAINSTHOPK
Financing Conventional
Read Less Info
Want to know what your home might be worth? Contact us for a FREE valuation!

Our team is ready to help you sell your home for the highest possible price ASAP
© 2025 State-Wide Multiple Listing Service. All rights reserved.
Bought with Venture



