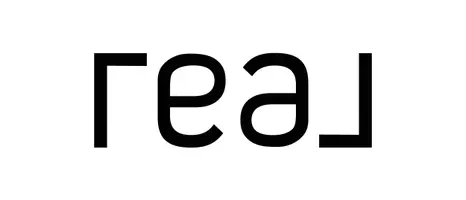For more information regarding the value of a property, please contact us for a free consultation.
Key Details
Sold Price $549,000
Property Type Condo
Sub Type Condominium
Listing Status Sold
Purchase Type For Sale
Square Footage 2,880 sqft
Price per Sqft $190
MLS Listing ID 1300525
Sold Date 12/02/22
Bedrooms 2
Full Baths 2
HOA Fees $310/mo
HOA Y/N No
Abv Grd Liv Area 1,880
Year Built 2021
Property Sub-Type Condominium
Property Description
Welcome to Forest Glen, a 55+ community located off corner of Rt. 16 and Rt. 146 All homes are end units, duplex style. Photos are of model unit. Come in and see what all the excitement is about! There are two Model types, A and B. This particular Model is A and is just about complete. Ready for Occupancy in March. It has beautiful white cabinetry and Granite island. All units have the option of finishing the basements and can also add a bathroom. Standard units include, hardwoods thru out main living space, granite counters and island, plenty of recessed lighting, 2 full bathrooms, Master has a walk in closet. Some of the upgrades available include gas fireplace, paver patios, chair rail, custom modeling, tray ceiling, hardwood flooring in bedrooms, tiled master shower with glass doors. Short distance to town center, shopping, restaurants, golf course, Taft Memorial Park, Blackstone River Greenway, Southwick's Zoo and more! Pet friendly! Easy living, all on one floor!
Location
State MA
County Worcester
Zoning RC
Rooms
Basement Full, Interior Entry, Unfinished
Interior
Interior Features Tub Shower
Heating Gas
Cooling Central Air
Flooring Hardwood, Carpet
Fireplaces Number 1
Fireplaces Type None
Fireplace No
Appliance Dishwasher, Gas Water Heater, Microwave, Oven, Range
Laundry In Unit
Exterior
Parking Features Attached
Garage Spaces 6.0
Total Parking Spaces 8
Garage Yes
Building
Story 2
Foundation Concrete Perimeter
Sewer Public Sewer
Water Public
Level or Stories 2
Structure Type Drywall,Vinyl Siding
New Construction Yes
Others
Pets Allowed Dogs OK, Yes
Senior Community Yes
Tax ID 53SPRINGHILLDR39UXBR
Financing Cash
Pets Allowed Dogs OK, Yes
Read Less Info
Want to know what your home might be worth? Contact us for a FREE valuation!

Our team is ready to help you sell your home for the highest possible price ASAP
© 2025 State-Wide Multiple Listing Service. All rights reserved.
Bought with Jack Conway & Co Inc.



