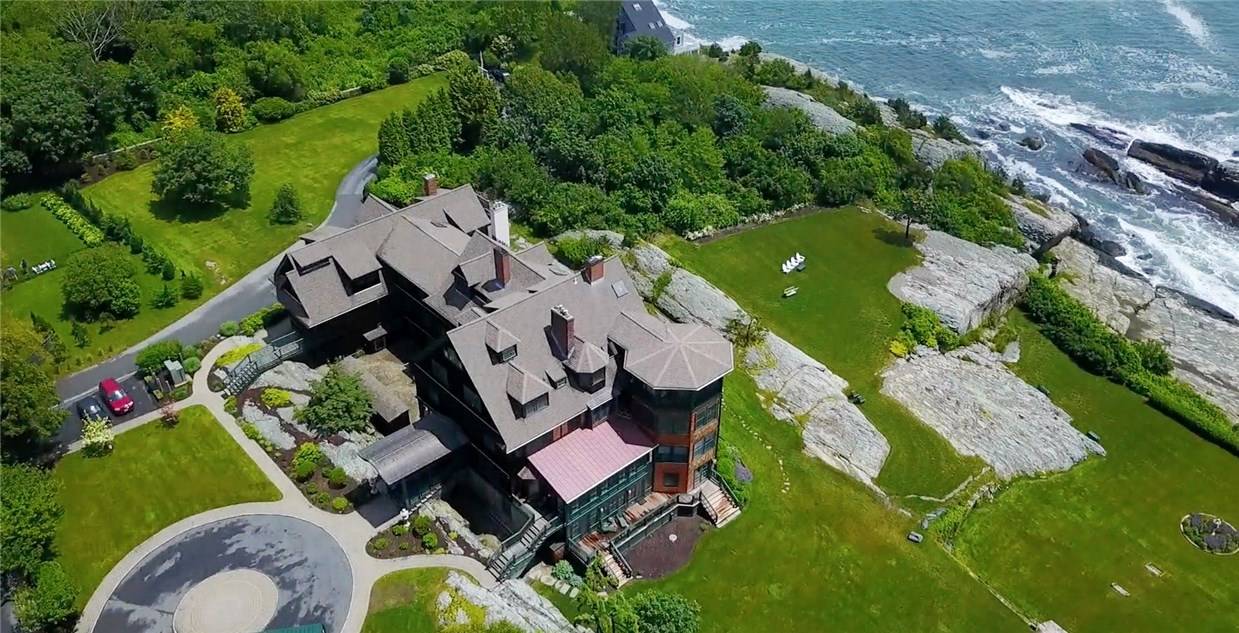For more information regarding the value of a property, please contact us for a free consultation.
Key Details
Sold Price $2,500,000
Property Type Condo
Sub Type Condominium
Listing Status Sold
Purchase Type For Sale
Square Footage 2,978 sqft
Price per Sqft $839
Subdivision Easton'S Point / 2Nd Beach
MLS Listing ID 1266397
Sold Date 12/04/20
Bedrooms 4
Full Baths 4
Half Baths 1
HOA Fees $2,059/ann
HOA Y/N No
Abv Grd Liv Area 2,978
Year Built 1895
Annual Tax Amount $19,131
Tax Year 2020
Property Sub-Type Condominium
Property Description
Bancroft Penthouse. Fold back the glass walls, breathe in the salt air & listen to the waves crash on the bluffs below. The penthouse at Bancroft is an artful combination of two 4th floor units on the southeast corner of this historic shingle style mansion. Elevator doors open to a private landing at the top of the original staircase. Inside, indescribably beautiful, 270-degree, ocean views include 2nd Beach, Sachuest Point National Wildlife Refuge, Sachuest Light, Elephant Rock, Easton's Point and Newport's Cliff Walk. An octagonal turret room with folding glass Nano Walls opens to an oceanside porch overlooking the Chinese garden and dramatic rock formations below. The main level includes, turrent room, eat-in kitchen with Viking and Asko appliances, office, den, 3 bedrooms, 3 and 1/2 baths. 3 period gas fireplaces add warmth and charm. Upstairs, a 4th ensuite bedroom with den has its own washer and dryer and a crow's nest view of the incredible scene below. An energy-efficient geothermal system heats and cools the building. A walkable path to the water and approximately 4 acres of manicured grounds enhance this exceptional offering.
Location
State RI
County Newport
Community Easton'S Point / 2Nd Beach
Zoning R30
Rooms
Basement Crawl Space, Interior Entry, Partially Finished
Interior
Interior Features Bathtub, Skylights, Tub Shower, Elevator, Cable TV
Heating Baseboard, Central, Forced Air, Geothermal, Individual, Zoned
Cooling Central Air
Flooring Ceramic Tile, Hardwood
Fireplaces Number 3
Fireplaces Type Gas, Masonry
Equipment Intercom
Fireplace Yes
Window Features Skylight(s),Thermal Windows
Appliance Dryer, Dishwasher, Exhaust Fan, Electric Water Heater, Disposal, Microwave, Oven, Range, Refrigerator, Range Hood, Water Heater, Washer
Laundry In Unit
Exterior
Exterior Feature Balcony, Porch, Sprinkler/Irrigation, Paved Driveway
Community Features Golf, Near Schools, Shopping, Sidewalks
Utilities Available Sewer Connected, Underground Utilities
Waterfront Description Beach Front,Ocean Front,Water Access,Walk to Water,Waterfront
View Y/N Yes
View Saltwater, Water
Handicap Access Accessibility Features, Accessible Elevator Installed
Porch Balcony, Porch, Screened
Total Parking Spaces 4
Garage No
Building
Lot Description Sprinkler System, Waterfront
Story 5
Foundation Concrete Perimeter, Stone
Sewer Connected, Public Sewer
Water Connected, Multiple Meters
Level or Stories 5
Structure Type Drywall,Plaster,Shingle Siding
New Construction No
Others
Pets Allowed Dogs OK, Size Limit, Yes
Senior Community No
Tax ID 575TUCKERMANAV7MDLT
Financing Cash
Pets Allowed Dogs OK, Size Limit, Yes
Read Less Info
Want to know what your home might be worth? Contact us for a FREE valuation!

Our team is ready to help you sell your home for the highest possible price ASAP
© 2025 State-Wide Multiple Listing Service. All rights reserved.
Bought with Keller Williams Coastal



