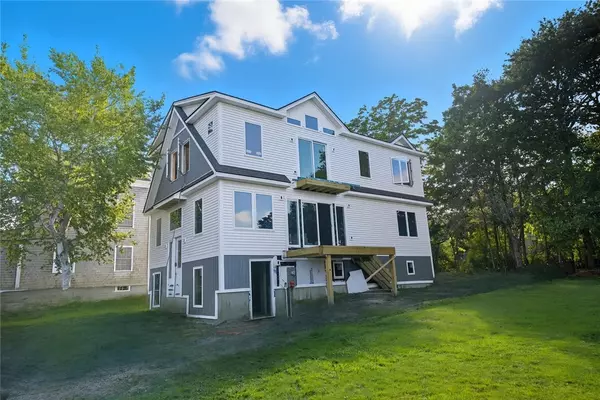
5 Beds
4 Baths
3,271 SqFt
5 Beds
4 Baths
3,271 SqFt
Open House
Sat Nov 01, 11:00am - 1:00pm
Sun Nov 02, 12:00pm - 2:00pm
Key Details
Property Type Single Family Home
Sub Type Single Family Residence
Listing Status Active
Purchase Type For Sale
Square Footage 3,271 sqft
Price per Sqft $687
Subdivision 5Th Ward / Wellington
MLS Listing ID 1395965
Bedrooms 5
Full Baths 3
Half Baths 1
HOA Y/N No
Abv Grd Liv Area 2,726
Year Built 1978
Annual Tax Amount $4,712
Tax Year 2024
Lot Size 4,917 Sqft
Acres 0.1129
Property Sub-Type Single Family Residence
Property Description
Location
State RI
County Newport
Community 5Th Ward / Wellington
Zoning R-10
Rooms
Basement Exterior Entry, Finished, Interior Entry, Partial
Interior
Interior Features Bathtub, Cathedral Ceiling(s), High Ceilings, Interior Steps, Stall Shower, Tub Shower, Vaulted Ceiling(s)
Heating Electric, Forced Air, Gas, Heat Pump
Cooling Ductless, Heat Pump, Central Air
Flooring Ceramic Tile, Hardwood, Vinyl
Fireplaces Type None
Inclusions Property will be reassessed for tax purposes after certificate of occupancy. RESIDENTIAL tax rate is $6.975 per $1000; the NON-RESIDENTIAL tax rate is $8.224 per $1000. One approved Accessory Dwelling Unit on ground level.
Fireplace No
Appliance Dryer, Dishwasher, Exhaust Fan, Disposal, Gas Water Heater, Microwave, Oven, Range, Refrigerator, Range Hood, Water Heater, Washer
Exterior
Exterior Feature Balcony, Deck, Paved Driveway
Community Features Golf, Highway Access, Marina, Near Hospital, Near Schools, Public Transportation, Recreation Area, Restaurant, Shopping, Tennis Court(s)
Utilities Available Sewer Connected, Underground Utilities
Waterfront Description Walk to Water
View Y/N Yes
View Saltwater, Water
Porch Balcony, Deck
Total Parking Spaces 3
Garage No
Building
Story 3
Foundation Concrete Perimeter
Sewer Connected, Public Sewer
Water Connected, Public
Level or Stories 3
Structure Type Drywall,Vinyl Siding
New Construction Yes
Others
Senior Community No
Tax ID 91HOUSTONAVNEWP
Virtual Tour https://tour.RiLiving.com/91-Houston-Avenue-Newport-RI-02840






